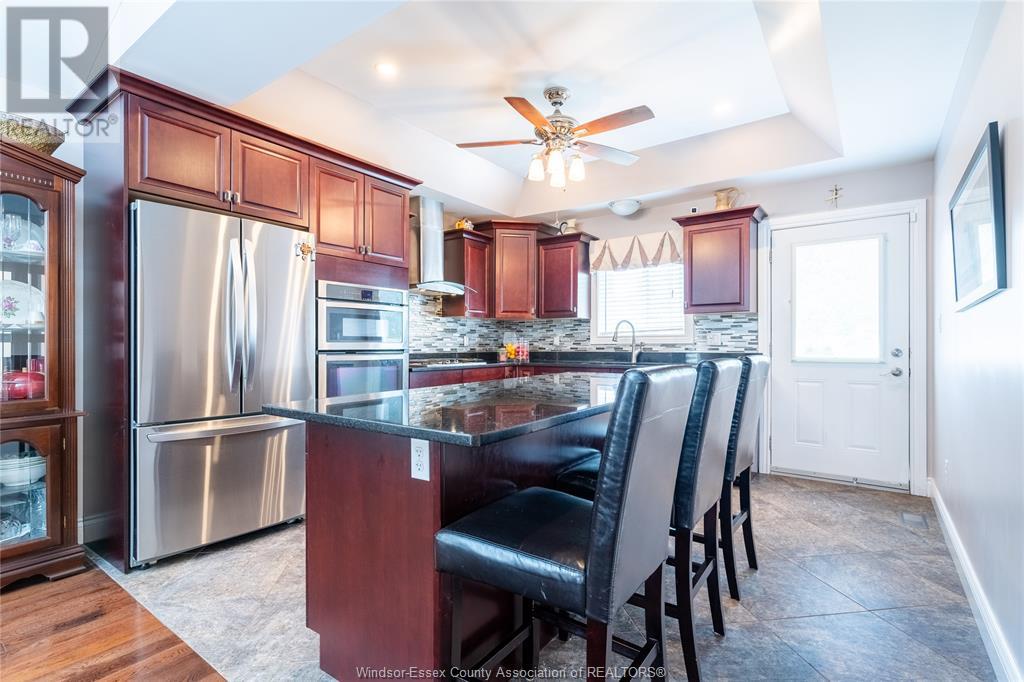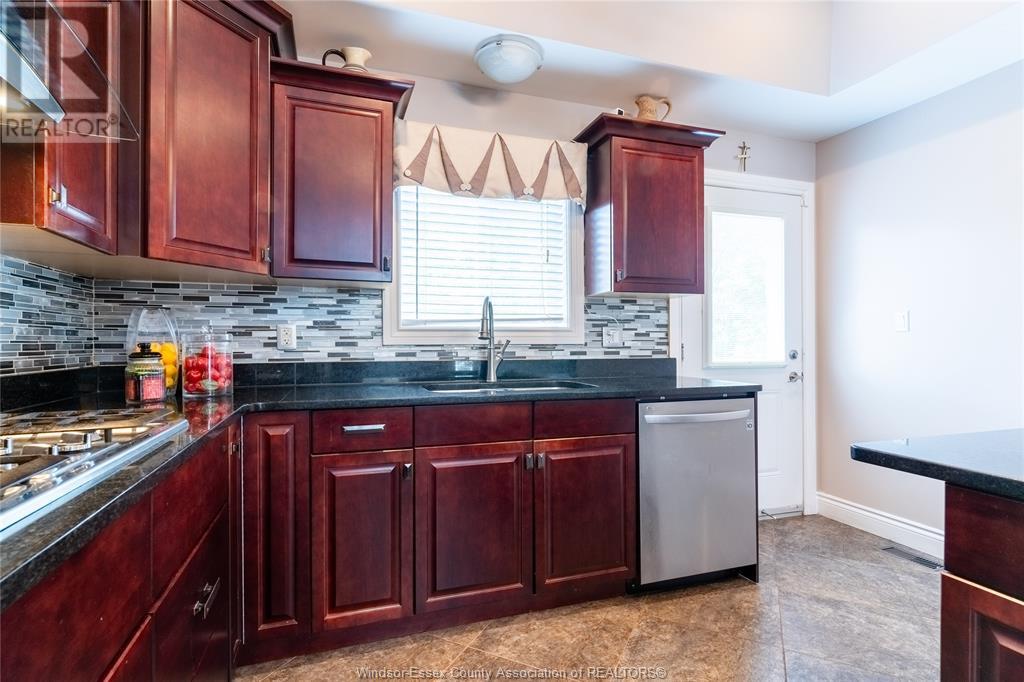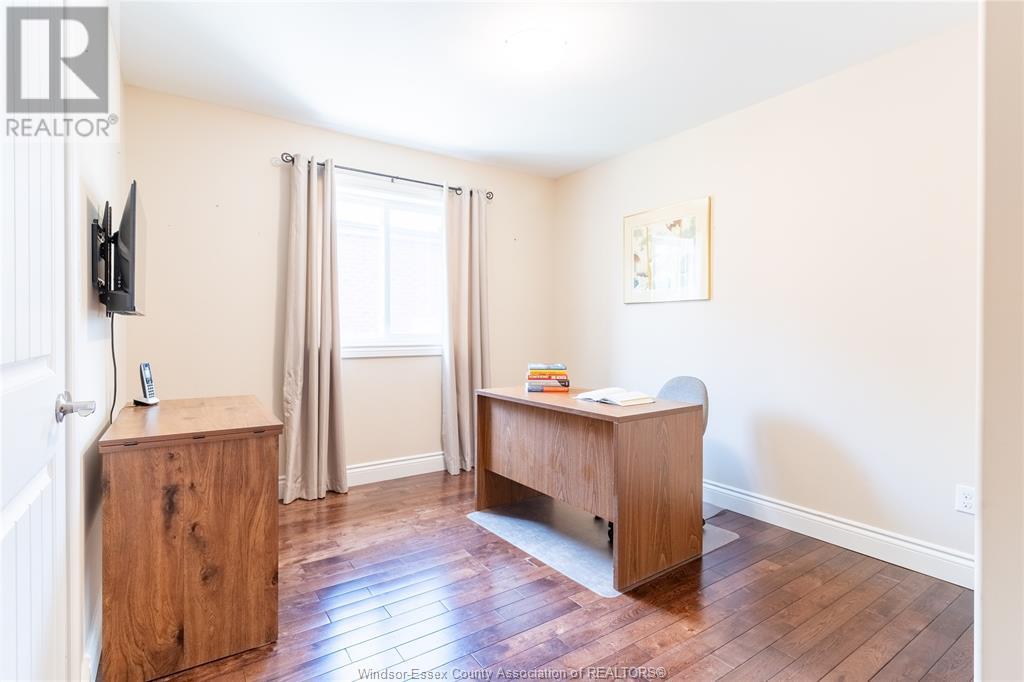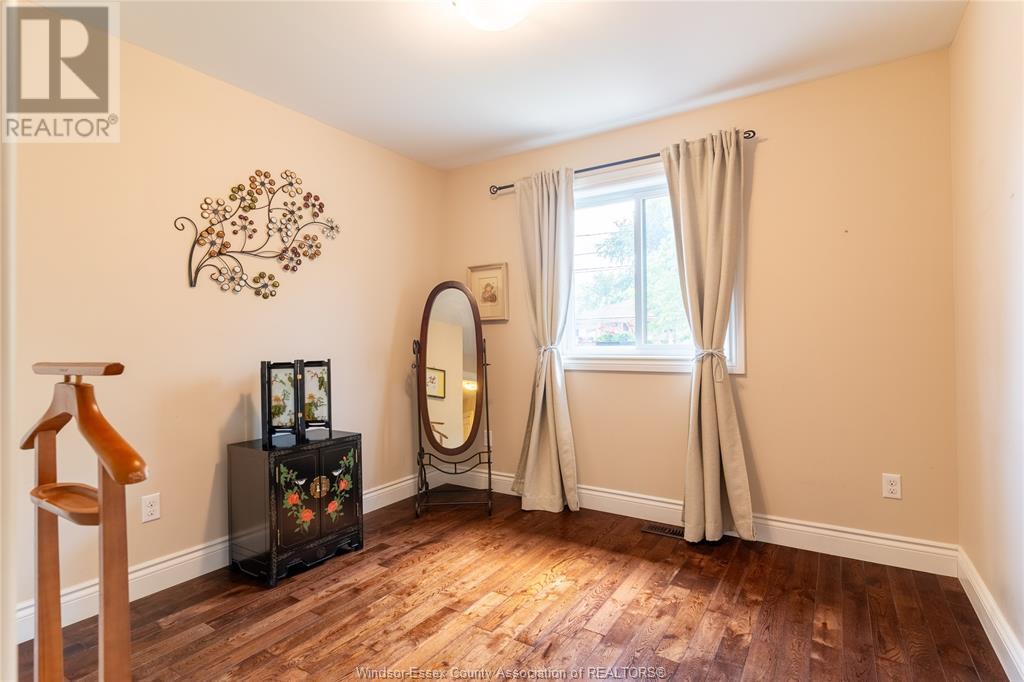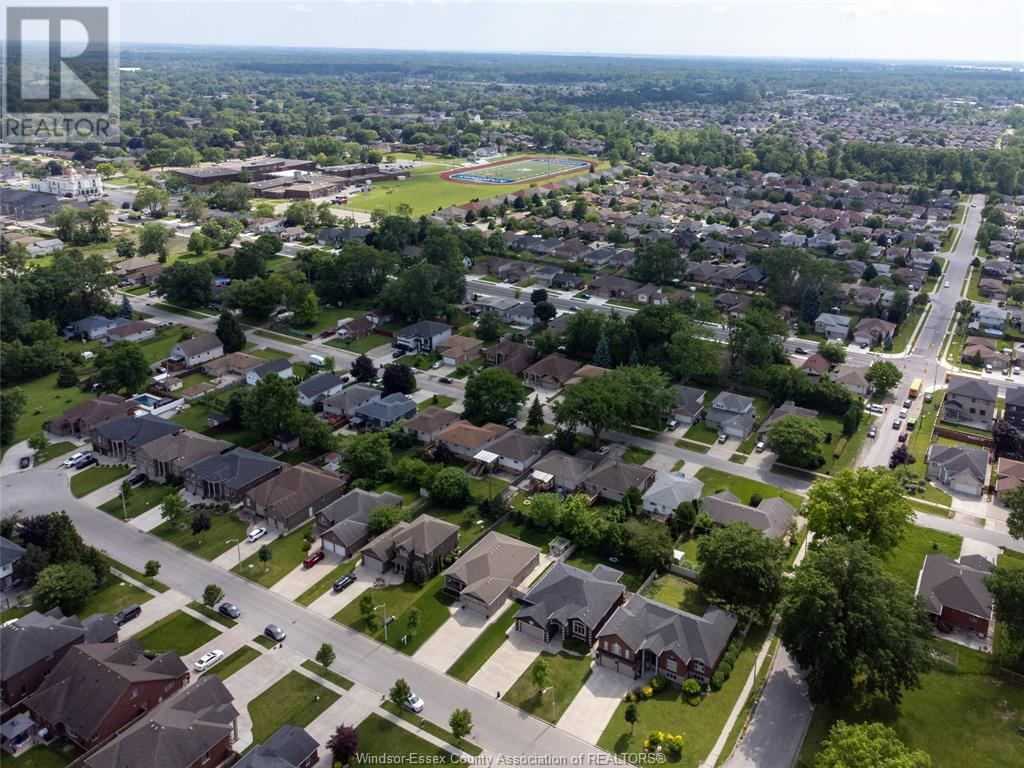2217 Alexandra, Windsor, Ontario N9E 4Y8 (26978271)
2217 Alexandra Windsor, Ontario N9E 4Y8
$829,900
Welcome to this exceptional 5-bedroom house with a versatile mother-in-law suite, offering the perfect blend of comfort and functionality. This spacious residence provides an ideal living arrangement for multigenerational families, those seeking rental income, or those who desire a separate private space for guests. Upon entering, you'll be greeted by an open concept plan that create an inviting and bright atmosphere for gatherings and daily living. The heart of this home is the fully equipped kitchen w/ as appliances, granite countertops and a pantry. The 5 generously sized bedrooms provide an abundance of space for family members or guests. The master suite features a w- in closet and ensuite bath creating a tranquil retreat within the home. One of the standout features of this property is the mother-in-law suite. With its separate entrance, kitchenette, and private bathroom, it offers complete autonomy for extended family or guests. (id:45442)
Property Details
| MLS® Number | 24012730 |
| Property Type | Single Family |
| Features | Double Width Or More Driveway, Concrete Driveway, Finished Driveway, Front Driveway |
Building
| Bathroom Total | 3 |
| Bedrooms Above Ground | 3 |
| Bedrooms Below Ground | 2 |
| Bedrooms Total | 5 |
| Appliances | Cooktop, Dishwasher, Dryer, Refrigerator, Washer, Oven |
| Architectural Style | Bungalow, Ranch |
| Constructed Date | 2014 |
| Construction Style Attachment | Detached |
| Cooling Type | Central Air Conditioning |
| Exterior Finish | Brick |
| Fireplace Fuel | Gas |
| Fireplace Present | Yes |
| Fireplace Type | Direct Vent |
| Flooring Type | Ceramic/porcelain, Hardwood |
| Foundation Type | Concrete |
| Heating Fuel | Natural Gas |
| Heating Type | Forced Air, Furnace |
| Stories Total | 1 |
| Size Interior | 1542 Sqft |
| Total Finished Area | 1542 Sqft |
| Type | House |
Parking
| Attached Garage | |
| Garage | |
| Inside Entry |
Land
| Acreage | No |
| Fence Type | Fence |
| Size Irregular | 60.04x123.82 |
| Size Total Text | 60.04x123.82 |
| Zoning Description | Res |
Rooms
| Level | Type | Length | Width | Dimensions |
|---|---|---|---|---|
| Lower Level | Storage | Measurements not available | ||
| Lower Level | Cold Room | Measurements not available | ||
| Lower Level | 4pc Bathroom | Measurements not available | ||
| Lower Level | Laundry Room | Measurements not available | ||
| Lower Level | Laundry Room | Measurements not available | ||
| Lower Level | Family Room | Measurements not available | ||
| Lower Level | Bedroom | Measurements not available | ||
| Main Level | 4pc Ensuite Bath | Measurements not available | ||
| Main Level | 4pc Bathroom | Measurements not available | ||
| Main Level | Bedroom | Measurements not available | ||
| Main Level | Bedroom | Measurements not available | ||
| Main Level | Primary Bedroom | Measurements not available | ||
| Main Level | Kitchen | Measurements not available | ||
| Main Level | Dining Room | Measurements not available | ||
| Main Level | Living Room/fireplace | Measurements not available |
https://www.realtor.ca/real-estate/26978271/2217-alexandra-windsor
Sales Person
(519) 990-2286
140 Chambers Dr.
Tecumseh, Ontario N8N 4T5
(519) 256-0467
(888) 220-2546

140 Chambers Dr.
Tecumseh, Ontario N8N 4T5
(519) 256-0467
(888) 220-2546











